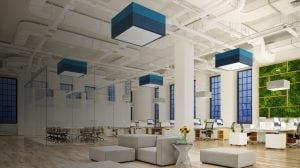June 28, 2019
How to enjoy the benefits of open floor plans without the drawbacks
Open spaces were once the gold standard in commercial design, purported to boost creativity and face-to-face interaction. While there’s been a backlash in recent years after studies showed that open floor plans might actually have the opposite effect on collaboration, the appeal of open floor plans remains strong among companies who want to maximize space and save real estate costs.
Fortunately, even if an open floor plan is a non-negotiable, you’ve got options to minimize the noise, disruptions and other disadvantages. Here are some creative ways architects and designers are helping businesses make open spaces work better.
Offer places to escape
One solution that’s gaining popularity is incorporating nooks and shelters where workers can escape from chit-chat and other distractions. From pods to yurts to soundproof phone booths, the only limit is your creativity.
Incorporate movable barriers
Partitions, dividers, movable whiteboards -- there are all sorts of flexible, movable barriers available that can add both privacy and functionality to open spaces. Employees can create a huddle room or a workstation on-the-fly.
Consider activity-based working
Gone are the days when employees performed monotonous tasks, at the same desk, day after day. Most people's' work routines look different from day to day; some days require more meetings and collaboration, while others demand more focus and solitude.
Activity Based Working (ABW) environments have been shown to work because employees can choose the space that best suits that day’s tasks.
Get cozy with lighting
Open work spaces that only feature overhead lighting have a sterile feel -- hardly conducive to collaboration and creativity. At best, dated overhead lighting is uninspiring and at worst, can dampen employees’ overall sense of well-being (especially if your lighting mainly consists of bluish tones or fluorescent tubes.)
A variety of lighting can make open spaces feel so much more homey, not to mention more functional. Consider layering-up your lighting with more visually-appealing pendants and even lamps. Some of today’s control systems even allow the employee to customize their workspace lighting, so that it’s visually conducive to their style and the day’s tasks.
Mind the acoustics
Open floor plans are noisy. While employees are accustomed to the inevitable background noise in an office, noise becomes especially problematic and distracting when paired with industrial-style spaces: hard floors, hard ceilings and lots of glass windows. That’s because every noise is amplified when sound waves bounce off of hard surfaces.
By incorporating sound-absorptive materials, you can create more tranquil “zen zones” that transform open spaces into a much more inviting environment.
After all, open spaces can only facilitate collaboration if people are able to have conversations period.


